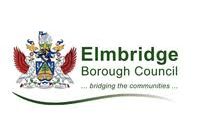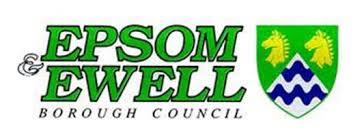Generally the forms, plans and details should be deposited in duplicate. However, should the scheme involve a workplace (for which fire precautions and Means of Escape in Case of Fire are required by Building Regulations), then two extra copies of those drawings showing the necessary provision should be submitted.
This is to enable consultation with the Fire Brigade’s Fire Safety Officers to be undertaken. In the event of site work on such projects deviating from the original approved design, further copies “as built” drawings must then be submitted to us.
Don’t forget to provide an Ordnance Survey extract or other site plan to a scale of 1:1250 so we can locate your site.


